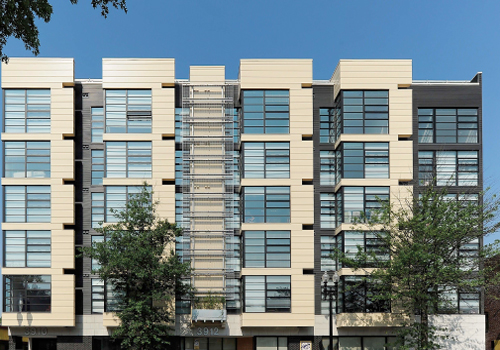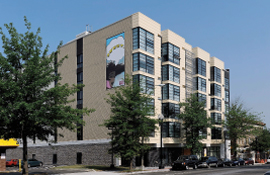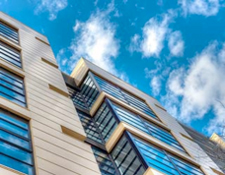Developed around an interior courtyard, this project encompasses 125,000 gsf of planned mixed-use community space one block away from the Petworth Metro station. It includes a five-story plus loft residential building with 130 units, including 11 two-story loft units of mixed-income rental housing located above a new state-of-the-art, 28,000 gsf neighborhood health center and two levels below grade parking.


