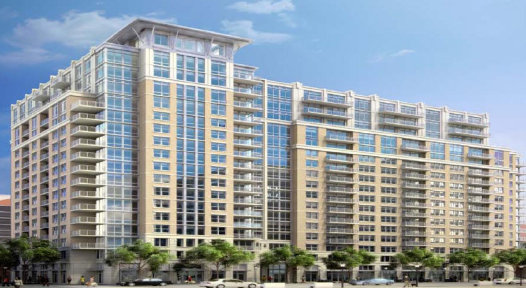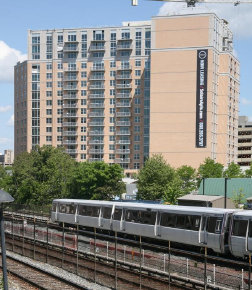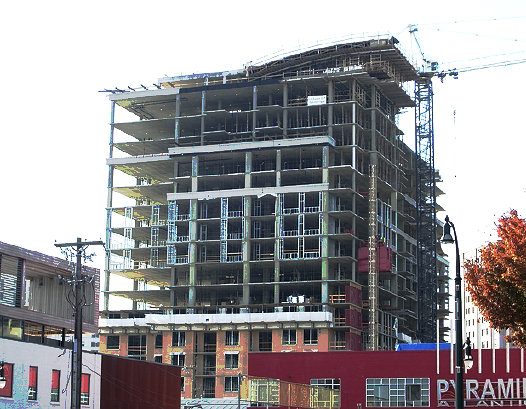NEW DESIGN
TCE provided structural design services for this 17-story mixed-use complex located next to a MARC railway and Silver Spring Transit Center. The project includes a 200’ (143’ is allowable) tall residential building with 7,200 gsf retail spaces. There are 318 units ranging from 526 to 1,500 gsf. Also included are a landscaped plaza and bike trails, and four levels 129,578 gsf below grade parking with 309 parking spaces. The building includes a green roof and roof top pool deck.
WATERPROOFING DESIGN
TCE is providing consulting services for the waterproofing design which includes the building facade, windows, terraces, pool deck, roofs, and below grade waterproofing. Due to the height of the building, TCE also assisted in the selection of the ballast and parapet heights to meet wind provisions.


