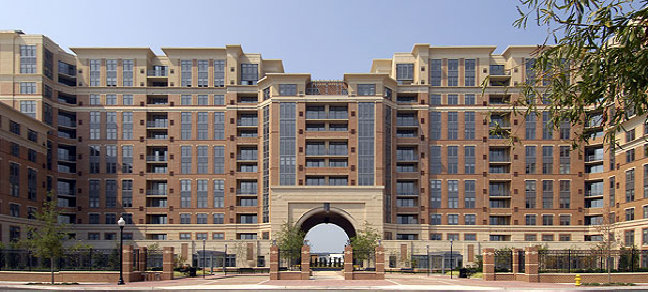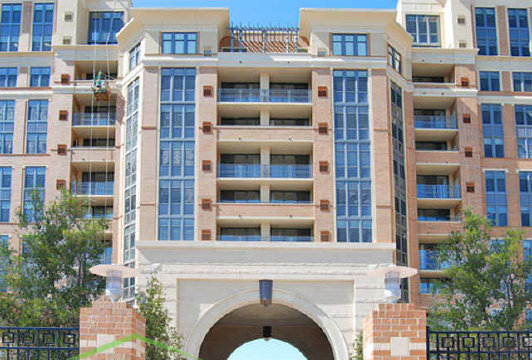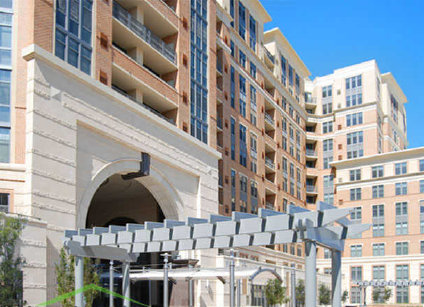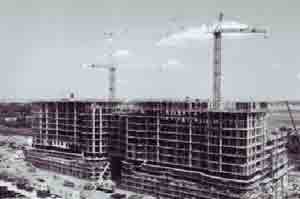This 12-story 413,000 gsf condominium building consists of 378 units and three levels 190,000 gsf underground parking. Foundation system is precast concrete piles. The building structure includes an elaborate exterior facade consisting of brick, architectural CMU, precast concrete, EIFS, composite metal panels, and granite. A five-story open air breezeway is featured which includes ornate terrazzo flooring and an EIFS ceiling, and offers panoramic views of Washington DC and Arlington, VA. Common areas include an 11th floor rooftop pool and spa, adjoining party room and theatre, ground floor fitness room, public conference room, and café.



