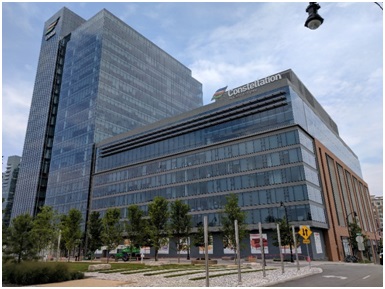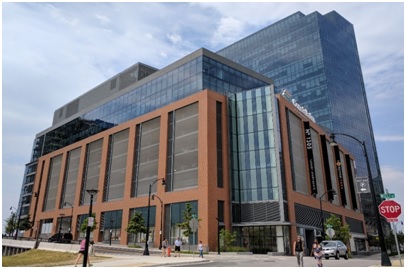Exelon Corporation's new headquarters is a 25-stories above grade with offices, retail, parking and mechanical spaces. Adjacent and attached to the office tower to the east will be a 10-story building with parking, some residential units and a trading floor wing for a total area of 962,452 gsf. In addition, to the south of the 25 and 10-story structures, there will be a one-story 99,887 gsf garage at ground floor and above the garage 98,887 gsf central plaza with road ways at the plaza level. The project total area will be 1,162,227 gsf.
TCE also provided waterproofing consultation services to review the waterproofing design of the building facade, curtainwall interface, and roof; including all horizontal, vertical and other waterproofing elements as required. These services include design review and consultation regarding the design development drawings, permit set drawings, IFC set drawings, and review of the various building envelope shop drawings. Services also include meetings with the architect and submittal reviews. During construction TCE provides periodic quality assurance site inspections along with attendance to the relevant preconstruction meetings and mock-up reviews.

