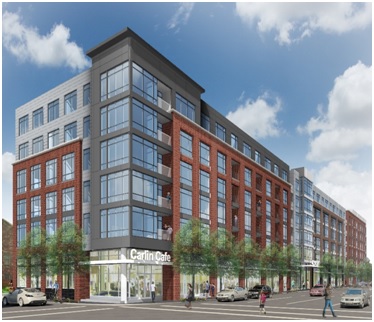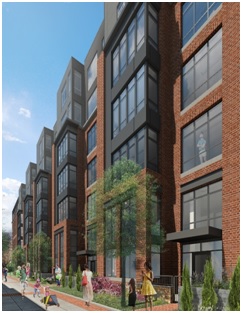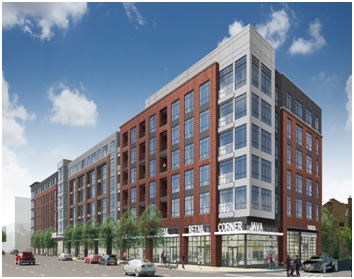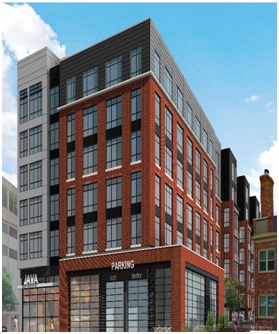This project consists of five levels of residences, wood construction with 176,698 gsf, supported by a reinforced concrete transfer slab at the ground level, 4,502 gsf of retail at the ground floor, and 75,802 gsf of two level below grade parking for a total of 257,002 gsf.



