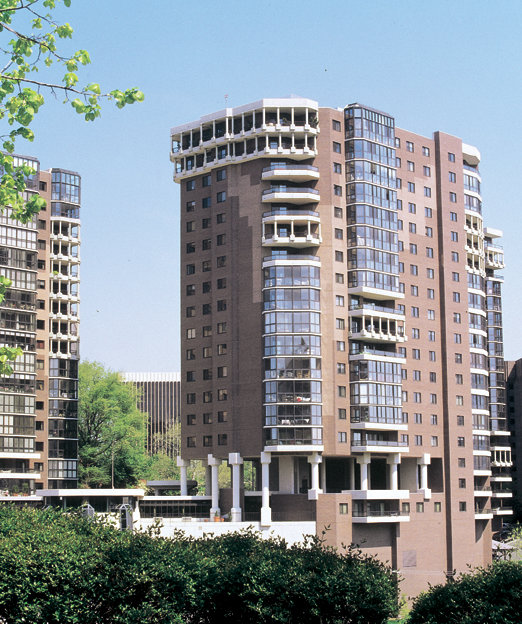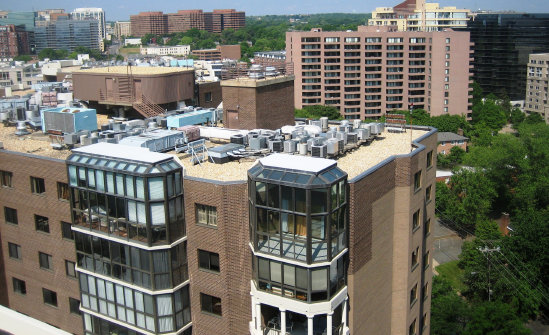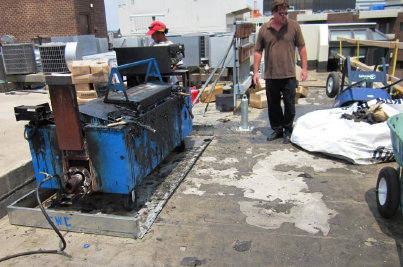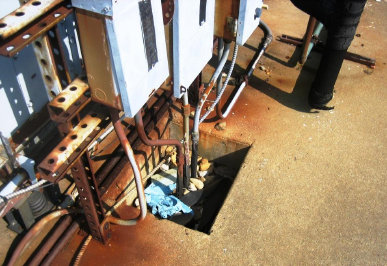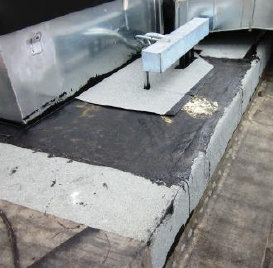The 18-story East Tower and the 17-story West Tower both have five levels of below grade parking. The existing urethane membrane roofs on the East and West Towers, covered with insulation and river washed stone ballast, were replaced with hot rubberized asphalt membrane with new insulation and new concrete pavers. The 44,000 gsf existing roofs were at the end of their useful service life. When the Towers were constructed, building code at that time allowed stone ballast, however, current building code does not permit stone ballast given the height of the Towers and the design wind speed; thus concrete pavers were necessary in the roof replacement. Also, an additional inch of insulation was provided to increase the R value from 18 to 23 reducing heating and cooling costs. The existing common area air handlers of both buildings were outdated and, as repair parts were no longer manufactured, were replaced. Exhaust fans were also replaced with energy efficient exhaust fans controlled by a sensor, improving the efficiency of operation and significantly reducing electric costs. The roofs were updated with window wash davits to serve as fall arrest measures for window washing companies, and are compliant with current building code requirements.
