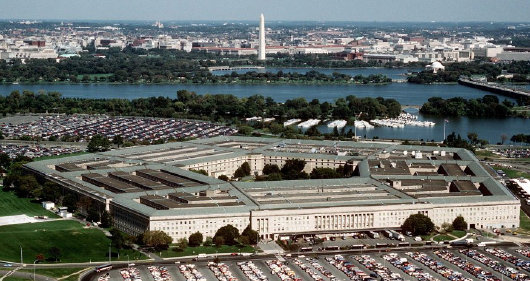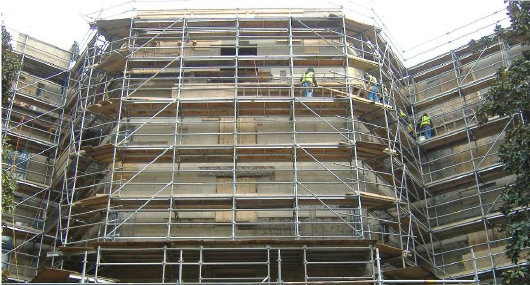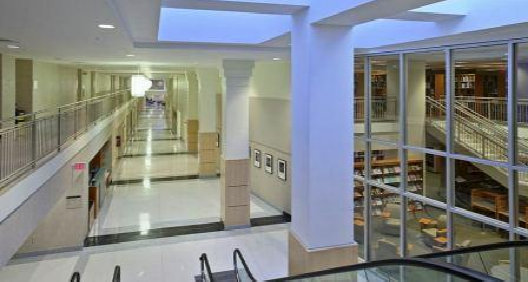Constructed in just 16 months during WWII, the Pentagon is the world's largest office building and home to operations involving the highest levels of national security. The renovation and additions of Wedges 2-5 is a phased design/build renovation of 6.5 million square feet of space in the Pentagon. Repairs, renovations, additions or replacement were required to all components of the structure including the walls, floors, roofs, windows, addition of new elevators, escalators and floors, mechanical and electrical systems. The Wedges 2-5 project brings the building into compliance with modern building, life safety, ADA and fire codes.
In addition to the renovation of the project, major structural repairs were required for corrosion damage and concrete deterioration of the exterior walls comprising the rings. A complex system consisting of concrete repair, reinforcing replacement, corrosion inhibition, and concrete protection for the 1,000,000 gsf of concrete wall area was designed by TCE. Repairs successfully reproduced the original form board texture and appearance of the original construction.
TCE was the Structural Engineer of Record for the project.
International Concrete Repair Institute Award:
Project of the Year, Low-Rise Category 2009
ENR Southeast 2011:
Named the Region's Best, Best Renovation/Restoration
Article:
The Pentagon Lightwell Walls by Rick Edelson, Structure Magazine 2007


