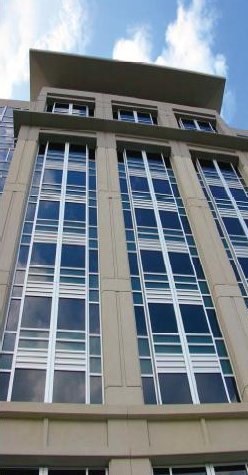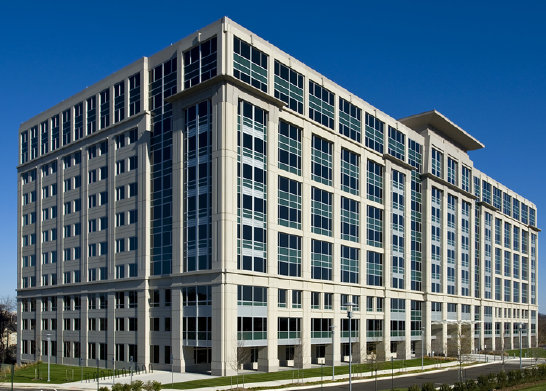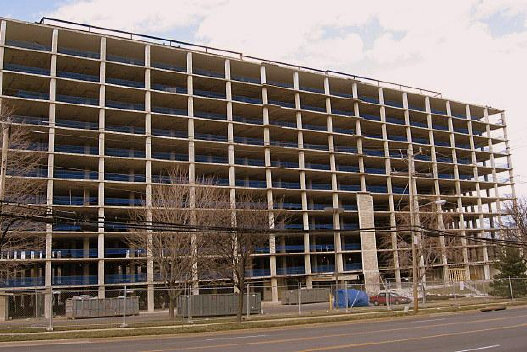This is an existing office building concrete structure, flat slab and columns, 644,000 gsf in 11-stories above grade and two levels below grade. The building was built circa 1972. The building went through major renovations in 2007. In 2009, TCE analyzed the existing building to withstand blast and progressive collapse. In accordance with both GSA 2003 Guidelines and 2009 DoD Guidelines: UFC 4-023-03, TCE provided three alternate designs: 1) utilizing CFR (Carbon Fiber Reinforcement) for strengthening the existing slabs, 2) secondary new structural steel beams and columns reinforcing at the exterior of the building, and 3) secondary new concrete beams and columns structure at the exterior of the building.


