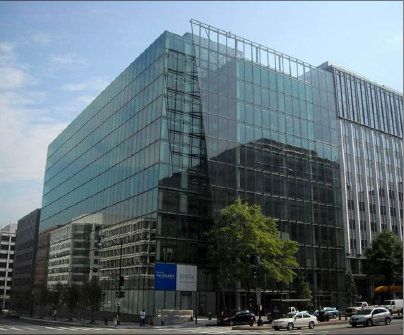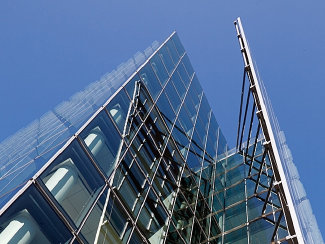Following the demolition of the existing 148,364 gsf Mercury building and below grade parking garage, only the foundation walls remained at this site. A new twelve-story office building takes up the entire footprint and includes 296,300 gsf base building with 53,000 gsf four levels below-grade parking garage. The building includes retail, fitness center, and rooftop deck. The facade's unique curtain wall system includes glass fins projected outward to a glass screen wall that expands out as it goes up. Tenant work included analysis for high density file loadings, and review of core drills for electric and plumbing through the floor slabs at various levels. Project completed in 2009.

