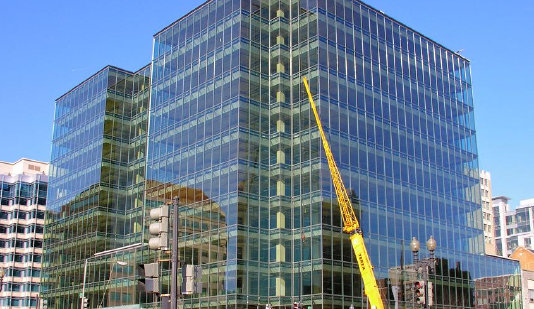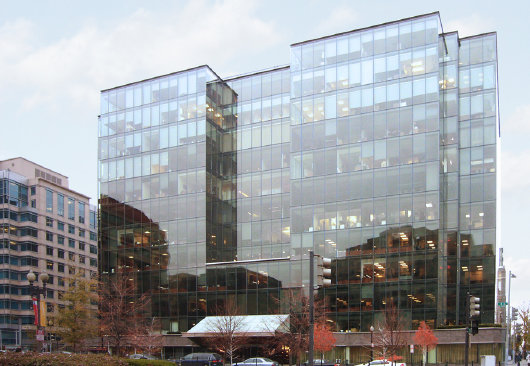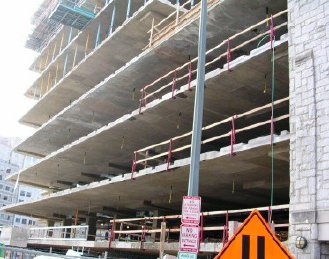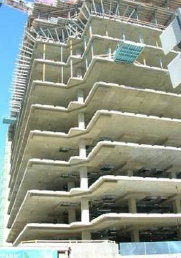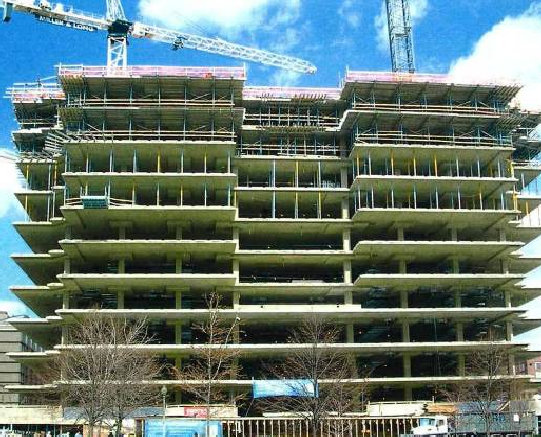This building was designed with a 21' cantilevered perimeter providing column free exterior curtain walls on three sides, a dramatic feature of this office building. The virtually clear glass facade, dark granite base, and glass canopy provides the open feeling to tenants. All of the latest energy efficient methods and materials were used. Structural design of the reinforced concrete constructed Class A, 12-story 393,000 gsf office building and 120,000 gsf below grade parking, created a number of challenges. The most structurally sound and economical approach for allowing the movement of the curtain wall glass within limit was the use of post-tensioned slab with 6,000 psi concrete. Rigorous structural analysis and detailing for the curtain wall was developed by the design team. TCE provided inspection and quality control services of the construction.
