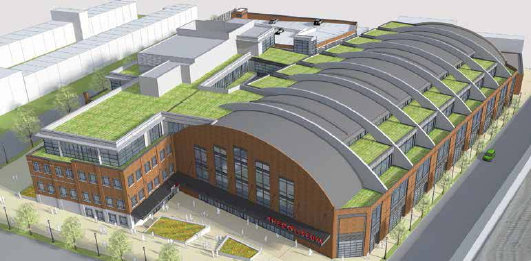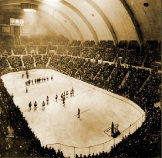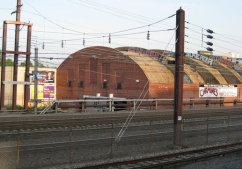Conversion of the historic U-Line Arena into a new mixed-use complex. The project will consist of an 131,000 gsf arena office building, 60,000 gsf of Icehouse office building, 60,000 gsf of arena and Icehouse retail, and a stand-alone four level cast-in-place concrete parking garage for 176 vehicles. The thin shell structure of the historic coliseum will be selectively removed and replaced with vertical glazing and horizontal green roof spaces.



