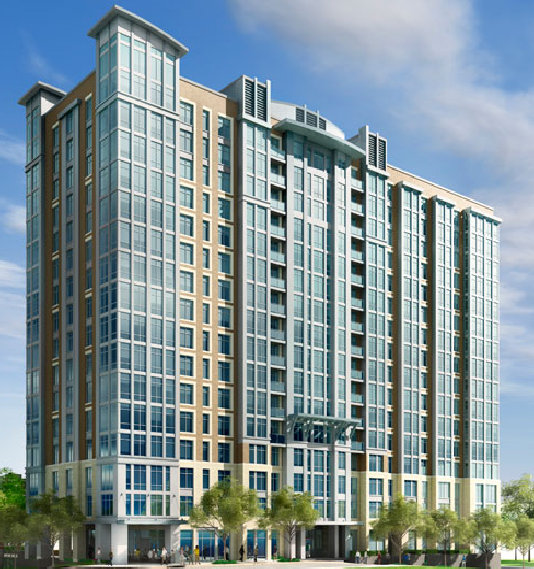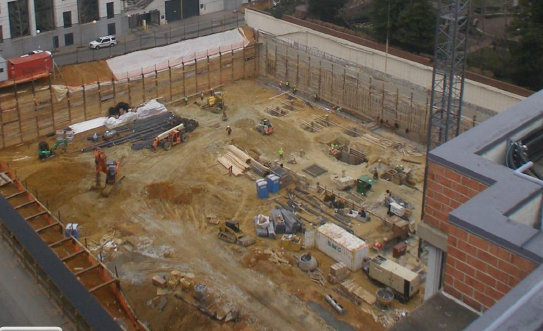This mixed-use development adjacent to the Court House Metro Station replaces the seven-story Executive Building and adjoining two-level parking garage. It will consist of a 16-story apartment building containing three levels below grade which will take up a majority of the existing project site. There will be 254 rental units, approximately 8,000 gsf office, 4,000 gsf retail, and another 2,500 gsf of flexible office/retail space. A three-level garage will house 273 spaces with 1/2 acre plaza above. The building will also include a business and fitness center, rooftop pool, and public plaza. The project site is rectangular in shape with dimensions approximately 240’ in the east to west direction, and approximately 180’ in the north to south direction with a footprint area of approximately 43,000 gsf.

