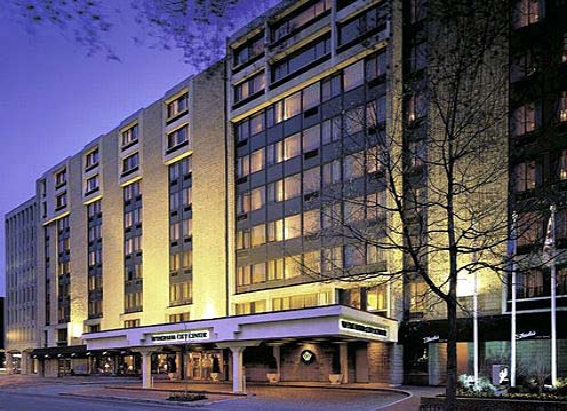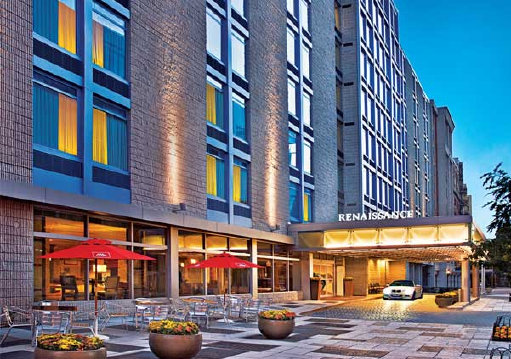The M Street Hotel was originally constructed circa 1969 as the Wyndham City Center. It is a nine-story concrete structure with two and a half levels of below grade retail and parking garage. TCE provided verification of the loading capacity of the existing structure through investigation of the columns and foundations following selective exploratory demolition of the majority of the concrete columns in the building as record structural drawings were not available. The investigation and analysis indicated the existing building columns were adequate to support only two additional new floors. Renovations design included the addition of the two floors of hotel rooms on top of the existing roof of the property.

