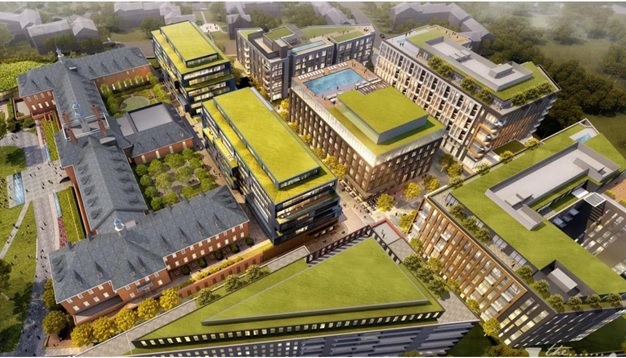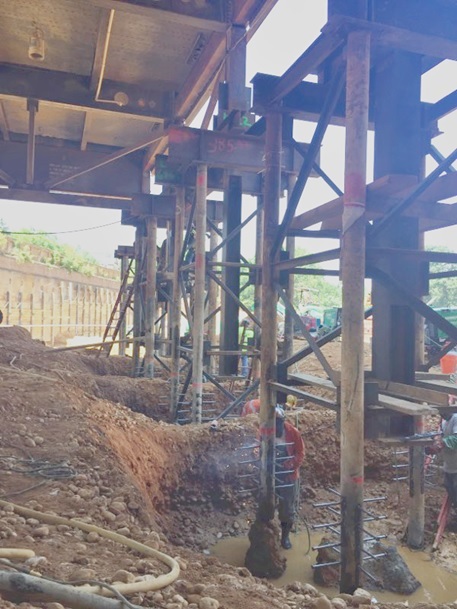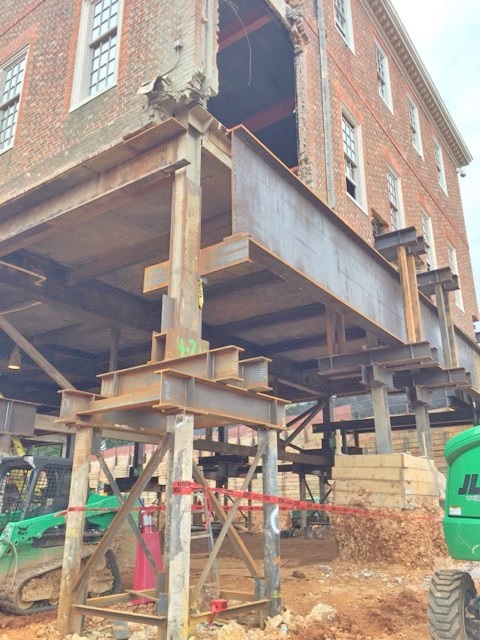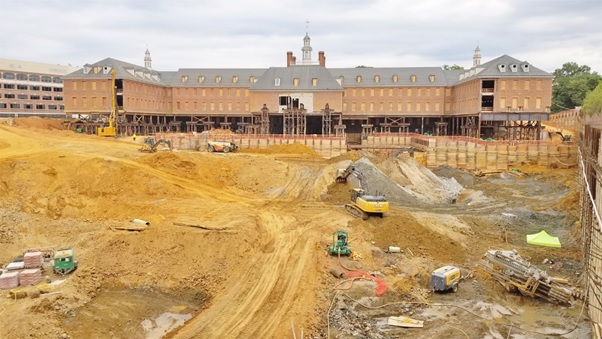3900 Wisconsin Avenue is a historic building built in 1956 and enlarged in 1962. The building was last used to house the headquarters for Fannie Mae and constructed in an "H" shape. The construction of the existing building consists of light weight concrete composite steel structural supported on steel columns. The building that was constructed in 1956 was supported by piles and pile caps and the part that was constructed in 1962 was supported by caissons.
A $640 million renovation undertaken by Roadside Development and North America Sekisui House LLC included a new Wegmans grocery store to be located at the basement of this building. Wegmans requires a 18 foot minimum ceiling height for their stores and the existing ceiling clearance was only approximately 11 foot. The challenge the design team of Shalom Baranes Associates as the project architect and Tadjer Cohen Edelson Associates, Inc. (TCE) as the project structural engineer faced was on how to save the historic building without damage when lowering the existing foundation 7 to 12 feet and to create a 18 foot high ceiling required by Wegmans.
TCE modeled the building using the RAM structural system 3D program. The design was done to create an open space by removing 11 columns, designing new mini piles around the existing foundations to support the 108 columns and prevent damage to the existing foundations while they were still supporting the building.
TCE coordinated extensively with the general contractor "Whiting Turner" foundation/steel subcontractor "Berkel & Company Contractors, Inc." and steel supplier "Maryland Fabricators" on sequencing and implementation of the design. The sequencing of the project was a major challenge for this project. The sequencing of the event and order of construction was important to minimize costs and prevent any damage to the existing structure.
After completion of the construction, the existing building was monitored for cracks and settlement. The settlement was under a few millimeters and no new cracks were developed during construction. This approach to design and construct this project at such a scale and scope of demolition, renovation and preservation is innovative to historic buildings.
WTOP radio station has reported on this project on two different occasions. Please click on the link below to hear the report.
By Jeff Clabaugh @wtopclabaugh, December 11, 2018, 1:15PM.
Click here to watch video
By Jeff Clabaugh @wtopclabaugh, September 9, 2019, 9:13AM
Click here to watch video



