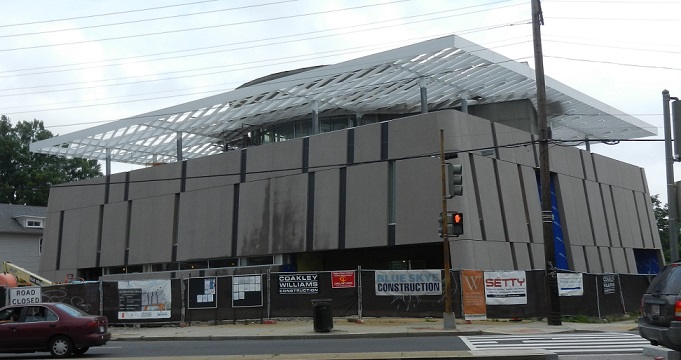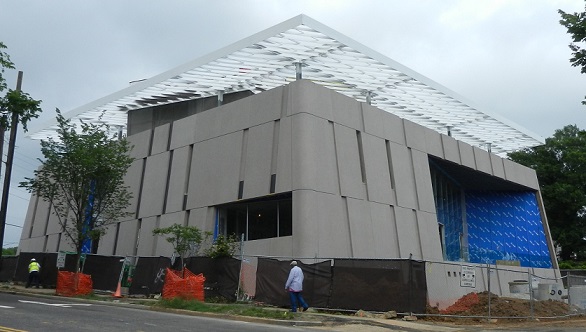

The Woodridge Neighborhood Library, originally opened in 1958, is being rebuilt and will include a new two-story library building, approximately 22,000 gsf above grade, and 3,800 gsf one level below-grade mechanical area. The main roof consists of green roof and a reading lounge area at the center of the roof. There are approximately 11,000 gsf of canopy structure above the main roof level. The building height above grade, including the canopy level, is approximately 44’-0ʺ.
The basement and part of the first floor are to be 4ʺ slab on grade. Part of the first, second and third floors (main roof) are designed to be composite slab deck framed with steel beams. The main roof area is a 6.25ʺ thick composite concrete slab on metal deck. Part of the third floor reading lounge is currently suspended from the canopy framing above rather than held up from a structure below. The canopy/trellis above the third floor slab is designed of modular metal grating sections within structural steel beams supported by interior column from the floor below over the entire roof (third floor) slab area.