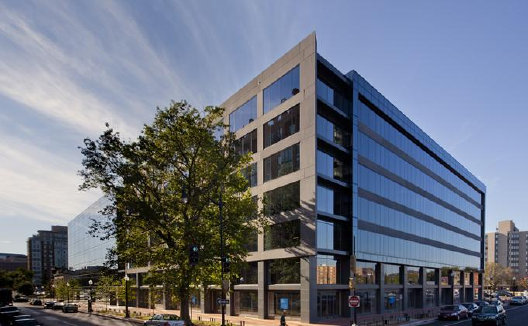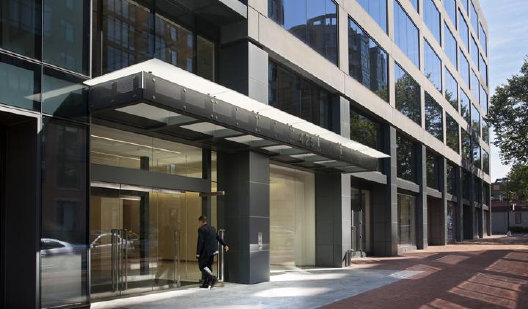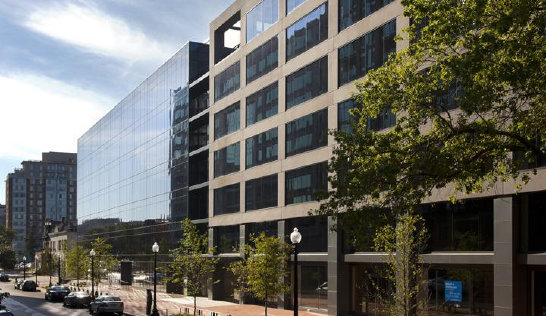This is a 360,000 gsf seven-story office building with 28,000 gsf retail at ground level, and two levels below grade parking. The repositioning of this 1970's era building brought it up from a Class B to Class A office space designation, and is currently occupied by The Board of Veterans Affairs on a long-term basis. The main building facade features a combination of a sleek modern all glass curtainwall and a precast concrete panel system. A glass canopy projects from the Eye Street facade at the building entrance.


