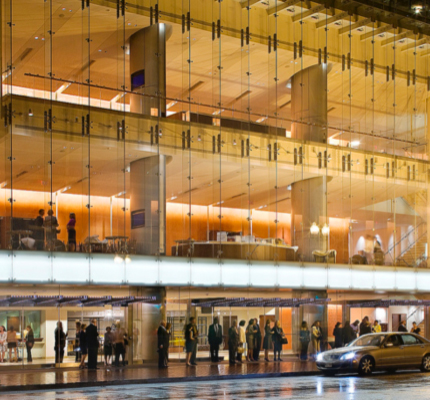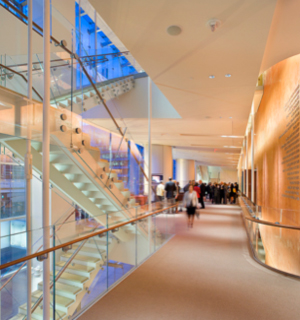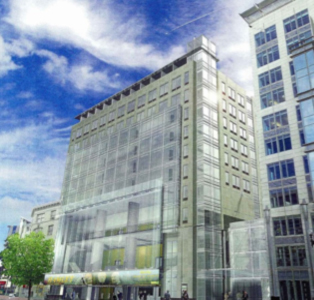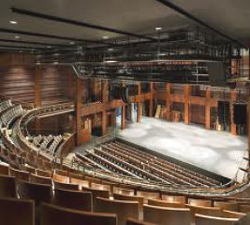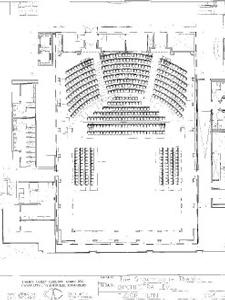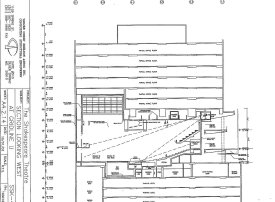The Harman Center for the Arts is a 262,000 gsf 11-story office building with 72,000 gsf four levels below grade parking. The floors above the sixth floor house the International Union of Bricklayers. The first floor up through the sixth floor house the 800 seat theatre which was designed as a self-contained reinforced concrete box to float on large rubber pads to prevent noise vibrations from services below ground and nearby Metrorail traffic entering the theatre. The outside design includes a five-story glass curtain wall facade. TCE also provided inspection and quality control services of the construction.
