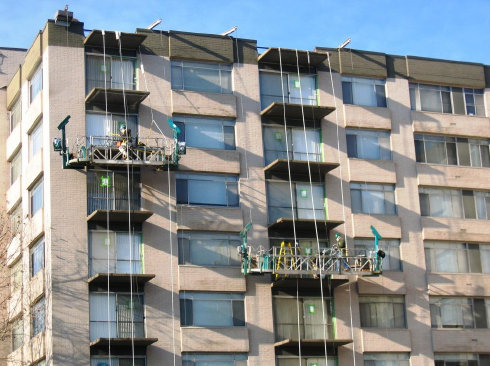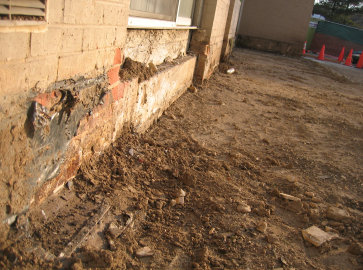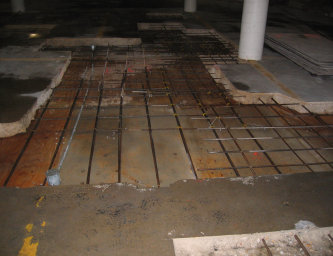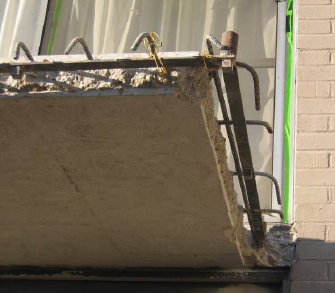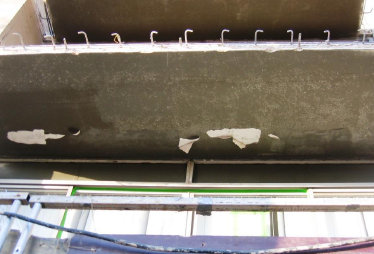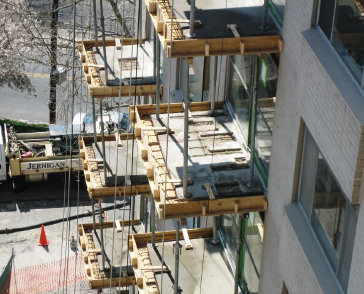Country Club Towers is an eight story residential apartment building constructed in 1964. By 2005 many elements of the building had fallen into disrepair. Multiple repairs were required to two plazas, balconies, a two-level underground garage, two retaining walls, two French drains, and replacement of the loading dock. TCE was retained to perform an entire building survey to determine building elements that required repairs. Repairs to concrete balconies and other building elements were postponed and deferred at the property for many years.
TCE designed the plaza elements including the structual and waterproofing aspects of the items in the renderings and drawings. Included in the specifications were concrete repairs at the plaza decks, balconies, and garage, waterproofing the plaza decks, new concrete walls and sidewalks at the plaza decks and on grade, new masonry terraces, new asphalt pavement, new masonry signs, applying CIT and traffic bearing membrane to the garage slab, installing a new retaining wall at the pool deck, and installing pedestrian coating and new railings at the balconies.The cantilevered balcony repairs were part of a multi-million dollar property repair and upgrade project. TCE was involved from project inception through completion of the work.
